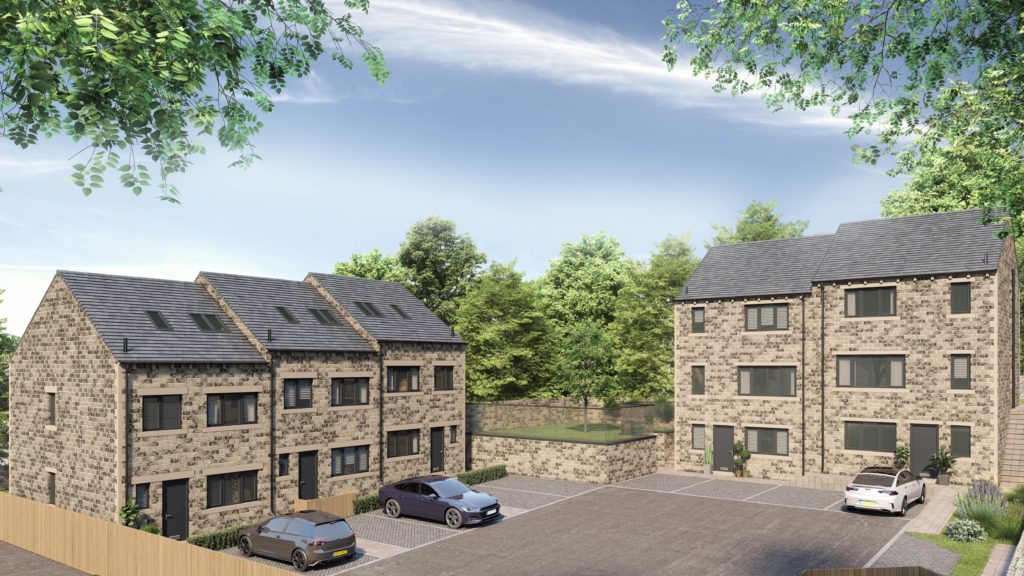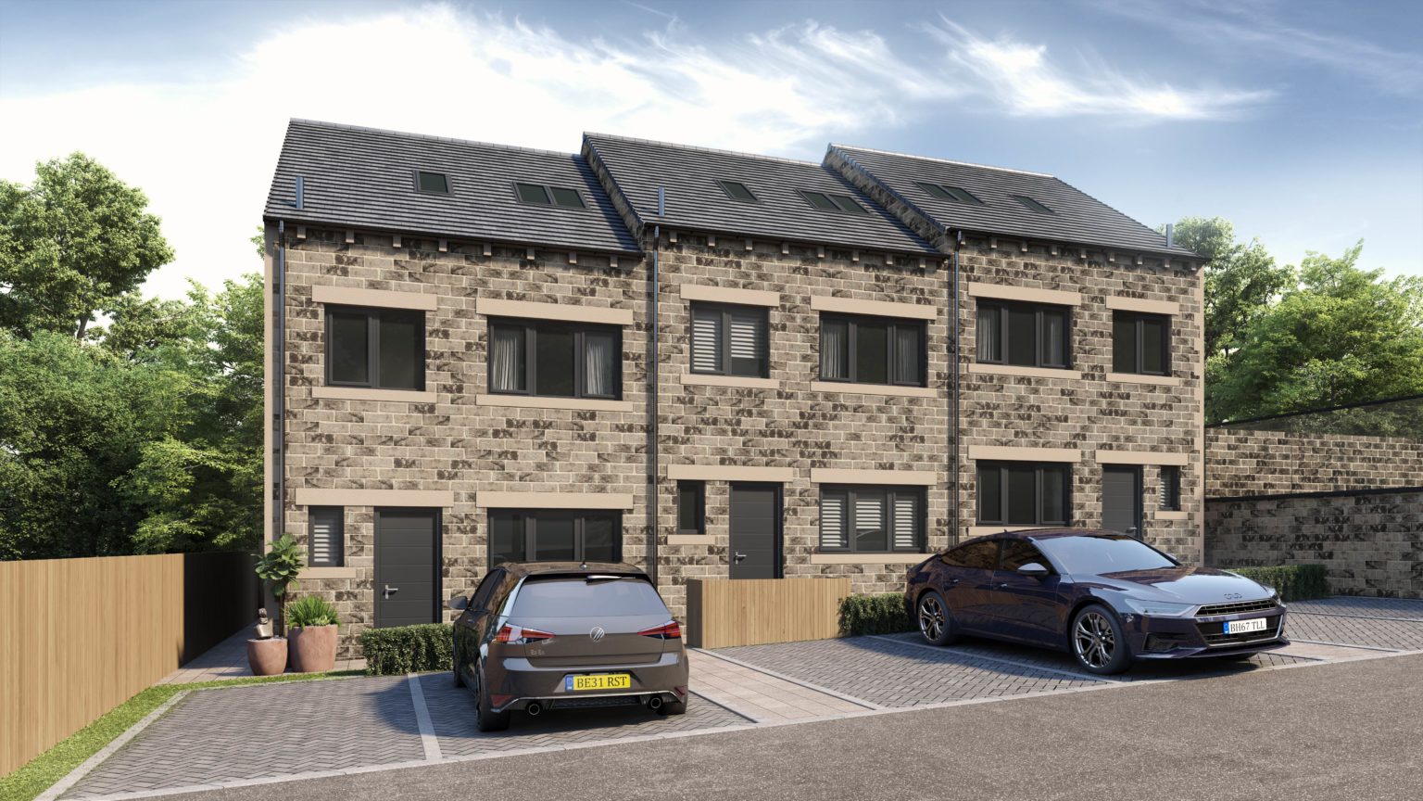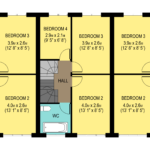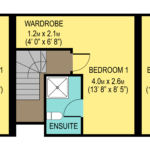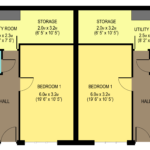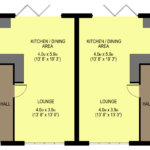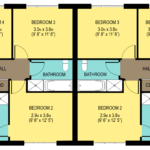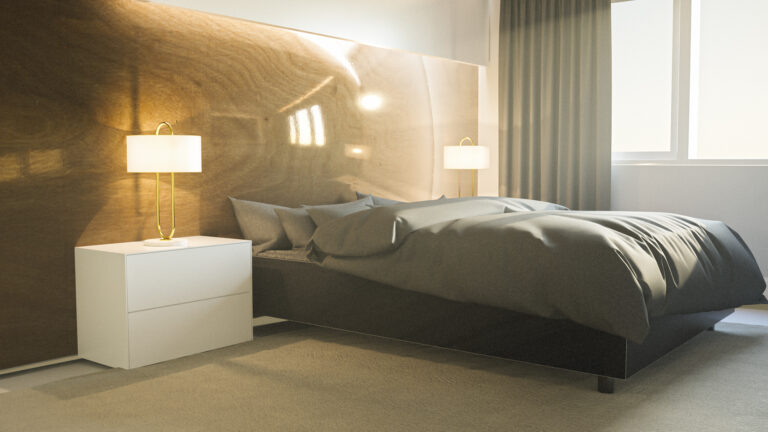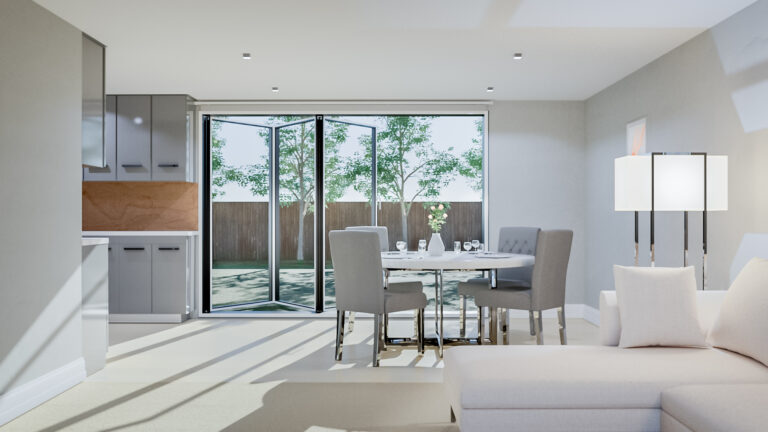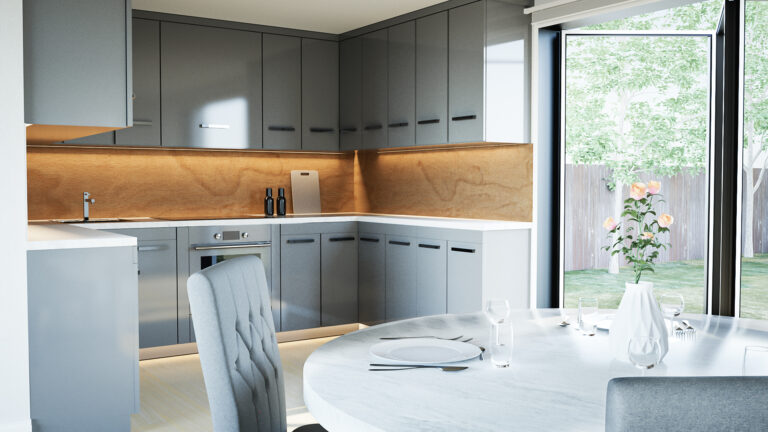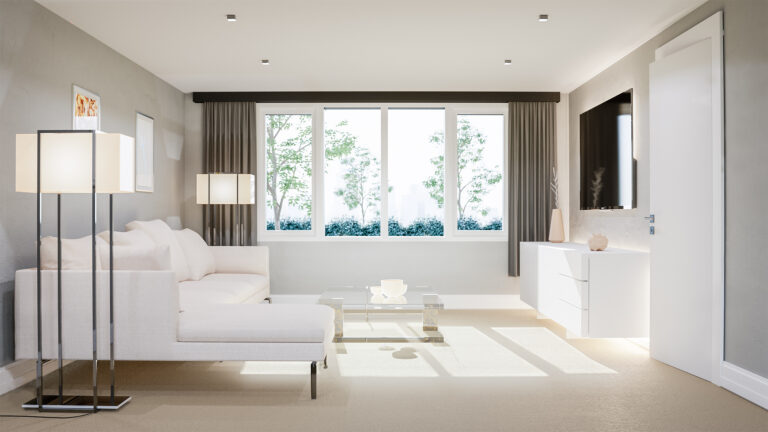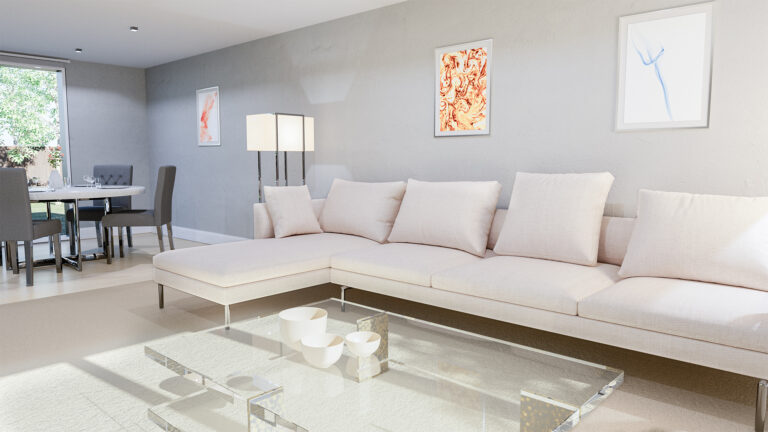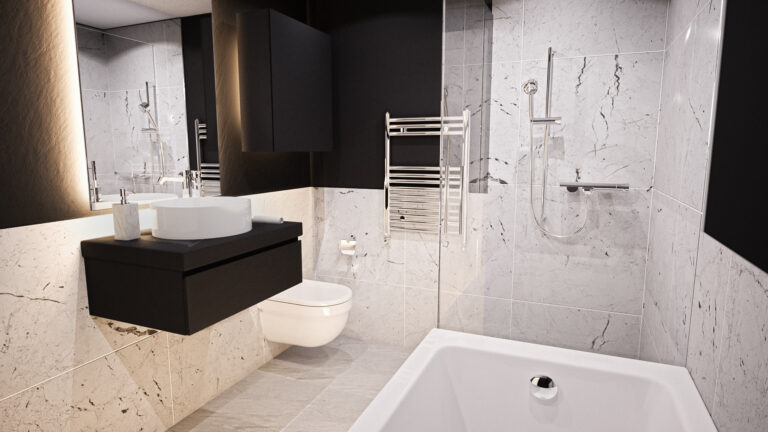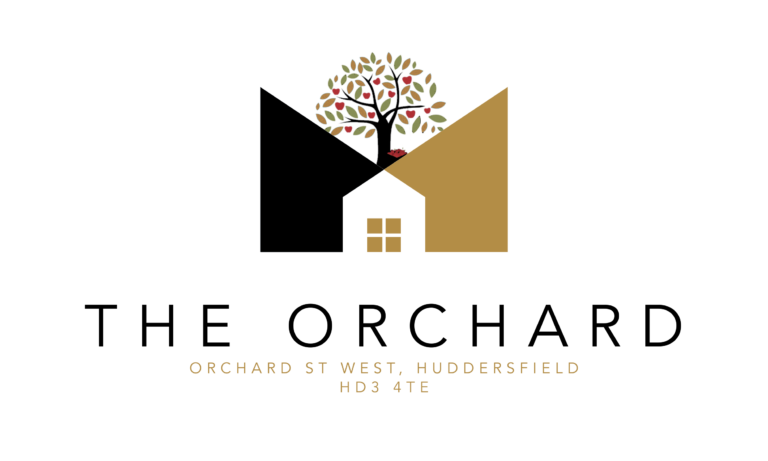
Units
3 x Terraced Houses, 2 x Semi Detached Houses
Completion
Winter 2022
Price
£289,000 - £329,000
Bentley Living are proud to announce The Orchard, a development of 5 new 4- bedroom homes situated in a quiet area on the outskirts of Huddersfield and close to local amenities.
Perfect for families, The Orchard comprises five 4- bedroom homes on an exclusive development. Boasting contemporary kitchens with a family dining area together with a spacious lounge area, the properties all have 4 double bedrooms with an en-suite to the master, and a family bathroom. All the properties have bi folding doors leading into the rear garden and a guest cloakroom.
The orchard is situated at the end of a quiet road and is essentially a private area with no through or passing traffic, it offers a perfect safe environment for children to play and a beautiful family living space.
All of the homes will be completed at the same time and the landscaping will be fully finished prior to completion. Will will also ensure that no building work will occur after the first home is sold. The homes will be fitted with laminate flooring in the kitchens and guest cloakrooms, tiled flooring in the bathrooms and fully fitted carpets throughout. The kitchens are fully equipped with high quality white goods.
In essence, these homes are ready to move into and start enjoying.
Plots 1, 2 and 3 comprises of three, four bedroom terraced houses, all of which offering a cosy and spacious environment with an equally charming garden space. An ideal home for a budding young couple and spacious enough for a family of four or five to proudly call home.
Firstly, the ground floor comprises of a fully open planned kitchen, dining and living room complete with patio doors overlooking a spacious garden area. The ground floor also includes the first of three WCs.
Moving up to the first floor we will find three of the four bedrooms, all providing a spacious and comfortable space making it highly versatile when furnishing. We will also find a spacious bathroom in the first floor.
Finally, the attic floor includes the master bedroom with a built-in walk-in wardrobe space as well as a cosy ensuite, making it more than equipped for your own private space.
These home also include two private parking spaces at the front of the each property allowing for more than enough space for a busy household, as well as an electric car charging point.
Price
Plot 1: £289,000
Plot 2: £289,000
Plot 3: £289,000
Plots 4 and 5 comprises of two, four bedroom semi-detached houses with a large garden space and lovely, scenic views of the surrounding landscape. Perfectly equipped for families and couples alike who wish to settle in a rural area.
Firstly, the ground floor consists of a very large, spacious bedroom as well as a utility room and storage area equipped with a sink facility. The ground floor also includes the first of three WCs.
Within the second floor we find a beautifully spacious open-planned kitchen, dining and living room area. This also includes a set of french sliding doors overlooking a quaint yet expansive garden area.
Finally, the second floor features the remaining three bedrooms, one of which includes an airy and cosy ensuite. We will also find a second bathroom on this floor, providing a practical and functional home for a busy household.
The North Plot also includes two private parking spaces at the front of the each property allowing for more than enough space for a busy household, as well as an electric car, charging point.
Price
Plot 4: £329,000
Plot 5: £329,000
SPECIFICATIONS
Each house will include the following amenities:
High standard fitted kitchen with built in appliances.
High quality integrated appliances to include: dishwasher, fridge/freezer, hob, double oven, extractor hood, washing machine (washing machines will be fitted in utility room for plots 4&5).
High quality sanitaryware comprising bath with handheld shower, WC and wash basin.
Half height tiling throughout with chrome heated towel rail.
Tiled floor
High quality sanitary-ware comprising fixed head shower, WC and wash basin.
Half height tiling throughout with chrome heated towel rail.
Tiled floor
White interior doors with quality fittings.
Laminate flooring in kitchen and guest cloakrooms.
Fully carpeted throughout.
TV points.
Telephone points.
Gas-fired central heating and hot water energy efficient combi-boiler.
Security alarm.
CCTV system
External tap in rear garden.
Front and rear outside light, to include doorbell.
Electric car charging point.
Rear and boundary fencing high close boarded.
UPVC double glazed windows throughout.
Turf to rear gardens.
10 Year Buildzone Warranty.
Energy Efficiency Rating B.
Tenure of this property is Freehold.
LAYOUT

Extra Communal Parking
Plots 1,2 and 3
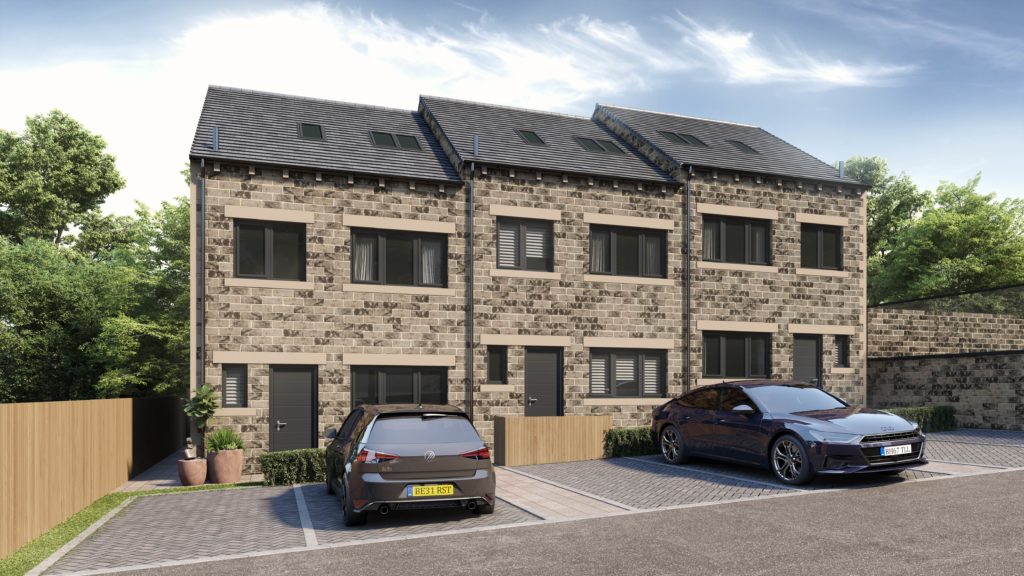
Plot 1 | Garden Area
Plot 2 | Garden Area
Plot 3 | Garden Area
Plot 1 | Double Drive
Plot 2 | Double Drive
Plot 3 | Double Drive
Plots 4 and 5

Plot 4 | Garden Area
Plot 5 | Garden Area
Plot 4 | Double Drive
Plot 5 | Double Drive
LOCAL AMENITIES
The Orchard is situated within an area that houses a wide array of local amenities.
Such amenities included are:
- Dentists
- Doctors
- Veterinarians
- Schools
- Supermarkets / Shops
- Sports Facilities
- Bars / Restaurants / Cafés
- Train Stations

